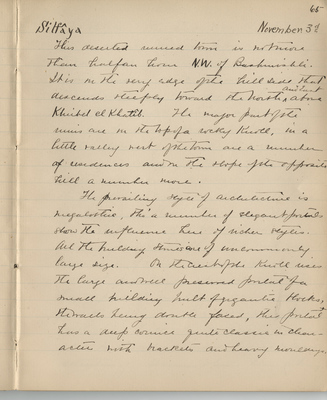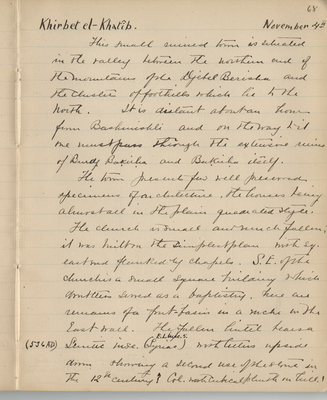Pages That Mention Bashmishli
Butler Diary: Northern and Central Syria I, 1899
BSY_FB_05_p.65
65
This deserted ruined town is not more than half an hour N.W. of Bashmishli. It is on the very edge of the hill side that descends steeply toward the North ^ and East ^ above Khirbel el-Khaṭîb. The major part of the ruins are on the top of a rocky knoll. In a little valley west of the town are a number of residences and on the slope of the opposite hill a number more.
The prevailing style of architecture is megalithic, tho' a number of elegant portals show the influence here of richer styles. All the building stones are of uncommonly large size. On the crest of the knoll rises the large and well-reserved portal of a small building built of gigantic blocks, the walls being double faced, this portal has a deep cornice quite classic in character with brackets and heavy mouldings.
BSY_FB_05_p.68
68
Khirbet el-Khaṭîb November 4, 1899
This small ruined town is situated in the valley between the northern end of the mountains of the Djebel Berîsha and the cluster of foothills which lie to the north. It is distant about an hour from Bashmishli and on the way to it one must pass through the extensive ruins of Burdj Baḳirhā and Bāḳirḥā itself.
The town presents few well preserved specimens of architecture, the houses being almost all in the plain quadrated style.
The church is small and much fallen; it was built in the simplest plan with sq. east end flanked by chapels. S.E. of the churches is a small square building which doubtless served as a baptistry, here are remains of a font-basin in a niche in the East wall. The fallen lintel bears a (536 A.D.) Semitic insc (Syriac) ^ (E.L. insc. 5) ^ with letters upside down showing a second use of the stone in the 12th century ? Col. with cubical plinth on hill.
BSY_FB_05_p.72
72
Bashmishli November 2-10, 1899
The site of the ancient town is occupied by a small Mohammedan village, many of the ancient buildings have been broken up to build the poor modern dwellings but one of the ancient houses is still inhabited with slight alterations.
The town originally must have been extensive for the ruins cover a considerable area.
Church. The church is situated far to the north. It is an edifice of simple plan, square eastward with chapels on either side of the apse. Only the eastern wall with the chapel to the south and the arch of the apse are standing but it is not difficult to discover that the name was divided by two rows of 3 arches each, supported by piers. The exterior of the eastern wall shows small round lead windows over which a moulding is carried in continuous curves.
BSY_FB_05_p.73
73
Immediately south of the church is a small square house built of large squared blocks of stone with walls and gable ends well preserved. The windows here which are high on the walls are small and square with a continuous moulding at the level of the sill carried over them in angles.
This is the third mode of employing such a decoration - 1st in angles at the sill level with curves over round headed windows, 2nd in continuous curves both over the windows and between them and 3d in continuous angles over square openings.
Still further to the south, on the western limits of the town, is a large two story house with walls partially preserved to the uppermost courses. In front of it are remains of a row of columns which doubtless belonged to a ^ two ^ story colonnade, for the end walls of the house project to form the end walls of such a structure. A second house
BSY_FB_05_p.74
74
of similar design is found still further south not far from the above. Nearer the center of the town in the heart of the modern village is a low gateway of simplest design flanked by two plain corbels illustration of corbel The lintel of this gateway* bears an insc in Greek giving the date of the building as 552 A.D. (W.K.P. insc no. 11) when corrected from the era of Antioch according to which all inscriptions in the region are dated.
At the northeastern extremity of the town in a portion of the modern village is a small square house of two stories, with richly ornamented portal, (*2) mouldings at the level of the window sills curved over the small round headed windows and a cornice of excellent design. The house is still inhabited and has been considerably altered within and provided with a roof of clay and outside stair in rough stone.
* see photo W.K.P no. E. 2. (*2) see photo





